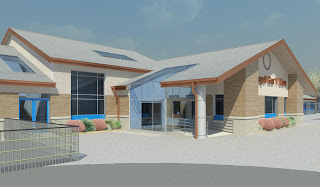
Recently Rated:
Stats
Llanelli architects design new £4m Pembrokeshire school
Award-winning South Wales architects the Lewis Partnership are playing their part in the development of a new school at Letterston in Pembrokeshire.
The 4 million project is creating a new school for nearly 200 pupils, aged three to 11, on a site next to the existing Ysgol Ger y Llan at Letterston.
Haverfordwest-based builders W.B. Griffiths & Son Ltd are in charge of construction and the new school is expected to be completed this summer.
The finished school will amalgamate two local schools, housing pupils from Ysgol Ger y Llan and Mathry School following an education reshuffle. The school will also provide community facilities.
As the architects in charge of the design work, we are thrilled to be involved with the project, said the managing director of the Lewis Partnership, Philip Lewis.
We have been involved with other school projects for the local education authority, Pembrokeshire County Council, in the past and we were delighted to provide the winning design for the new Ysgol Ger y Llan.
The building has been designed with a high emphasis on health and well being, something which strikes a chord with anyone interested in the welfare of children and education.
The design of the building has been benchmarked for BREEAM, the worlds foremost environmental assessment method and rating system for buildings.
BREEAM sets the standard for best practice in sustainable building design and the new Ysgol Ger y Llan has been given an Excellent rating which means it is about as sustainable as you can get.
Mr Lewis said that his team of architects had worked very hard on achieving a design which will contribute to the learning experience and not just be viewed as a traditional place of work or school
At least 80% of the floor area in each occupied space will receive adequate day light and have an adequate view out.
Fresh air will be delivered to the occupied spaces of the building via a natural ventilation strategy.
In addition, we have taken care to ensure that the external features of the design contribute to the education experience.
There will be a multi-use games area and a grass pitch, all within a secure perimeter.
Other features will include dedicated areas with raised planters for pupils to create and manage organic planting.
There will also be natural habitat areas, including a wildflower meadow area, bird nesting boxes and feeder stations and bat roosting boxes around the site to improve biodiversity.
There will be a car park and a wildlife pond and a dedicated African garden
The school building itself will include six classrooms a main hall and a kitchen.
Hot water needs will be provided by solar thermal collectors on the roof.
Mr Lewis added: All in all, its a very innovative project and one which we hope will meet with the approval of the pupils and teachers who will use the school.
Photos above: An artists impression of the finished school at Ysgol Ger y Llan, showing the whole building and the view of the reception area.
Weblinks
http://www.lewispartnership.co.uk
www.wbgriffiths.co.uk
On Facebook, search Lewis Partnership Ltd.
On Twitter, look for @Lewis_Architect


