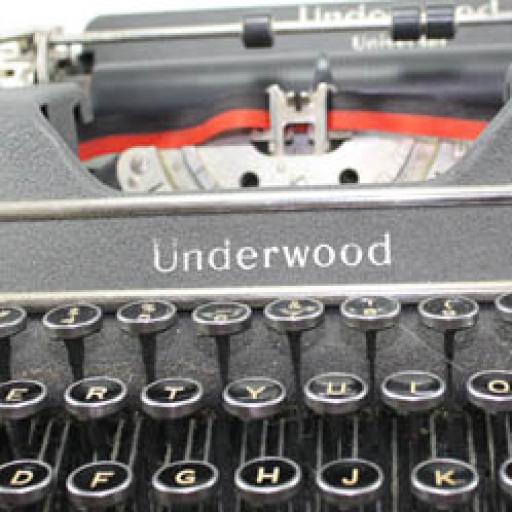
Recently Rated:
Stats
Pembrokeshire Roundhouse Ordered Demolished
A young couple in Pembrokeshire built a cob and straw bale roundhouse on family land in Pembrokeshire -
They didn't get planning permission so the Pembrokeshire County Council has issued an order that it be demolished, on the grounds that it is 'harmful to the rural character of the locality' ."
http://naturalhomes.org/save-charlies-house.htm
http://www.westerntelegraph.co.uk/news/10307996.North_Pembrokeshire_family_fight_to_keep_roundhouse_they_built_without_permission/
See pictures of their roundhouse on their facebook photo stream here:
https://www.facebook.com/pages/Charlie-and-Megs-Roundhouse/143456382471743?id=143456382471743&sk=photos_stream
On the one hand, I completely understand and support the necessity of planning and permits - sorry, there's just too many of us for everyone to do whatever they please in every way. On the other hand, I also completely understand their position, that young people and working people can't afford to buy the housing that's available but need housing and I don't think this house violates "the rural character of the locality.". So, what's the solution to this problem?
And, personally, I want to build one!
What do you think?

That's just a bit of a hill in Carmarthen! As for the UFO, it's quite possible I suppose. More likely it was either a bird or a mark on my camera!
What a shame about Ha Ha Tonka. I'm sure it was a nice house - it had to be better than that other one!
Gaynor, I also meant to mention that in the before and after pictures taken at your parent's house, I'm pretty sure i can see a UFO in the sky above the lamp post in the second picture. Is that Berwyn Mountain in the background?
Ironically, the little dirt house with goats grazing on the roof that I mentioned seeing as a child was only about 6 miles from this new mansion on the Lake of the Ozarks. However, the first mansion built in the Lake area was begun in 1905 and finished in the 1920's then subsequently destroyed by fire in the 1940's. It was and is called Ha Ha Tonka . Its skeletal remains and grounds are now a Missouri State Park. Interestingly, the name Ha Ha Tonka was taken from a local Indian name for the area meaning "laughing waters." So, I guess 'HaHa" is an onomatopoeia.
I would have loved to have seen it before its destruction.
Haha! Brilliant. It's a whole new genre.
I suspect SJ has hit on it. Someone was properly pissed when they signed off on the project. Let's just say that it's unlikely that Architectural Digest will be featuring the house any time soon in their magazine.
Some architect played with Legos far too late into life.
The architect (if they actually employed one) should be put to the rack!
Gaynor, beats me! I have no idea what that "style" of architecture might be called. The guy has a nice woodworking shop though! As far as permission, it is in an "unincorporated" area meaning the only regulations they have to observe is electric, sewage and storm water. It's not Victorian, Georgian or Edwardian. Perhaps it's called Obamian.
This is (and was) the view from the back of my parents' house...